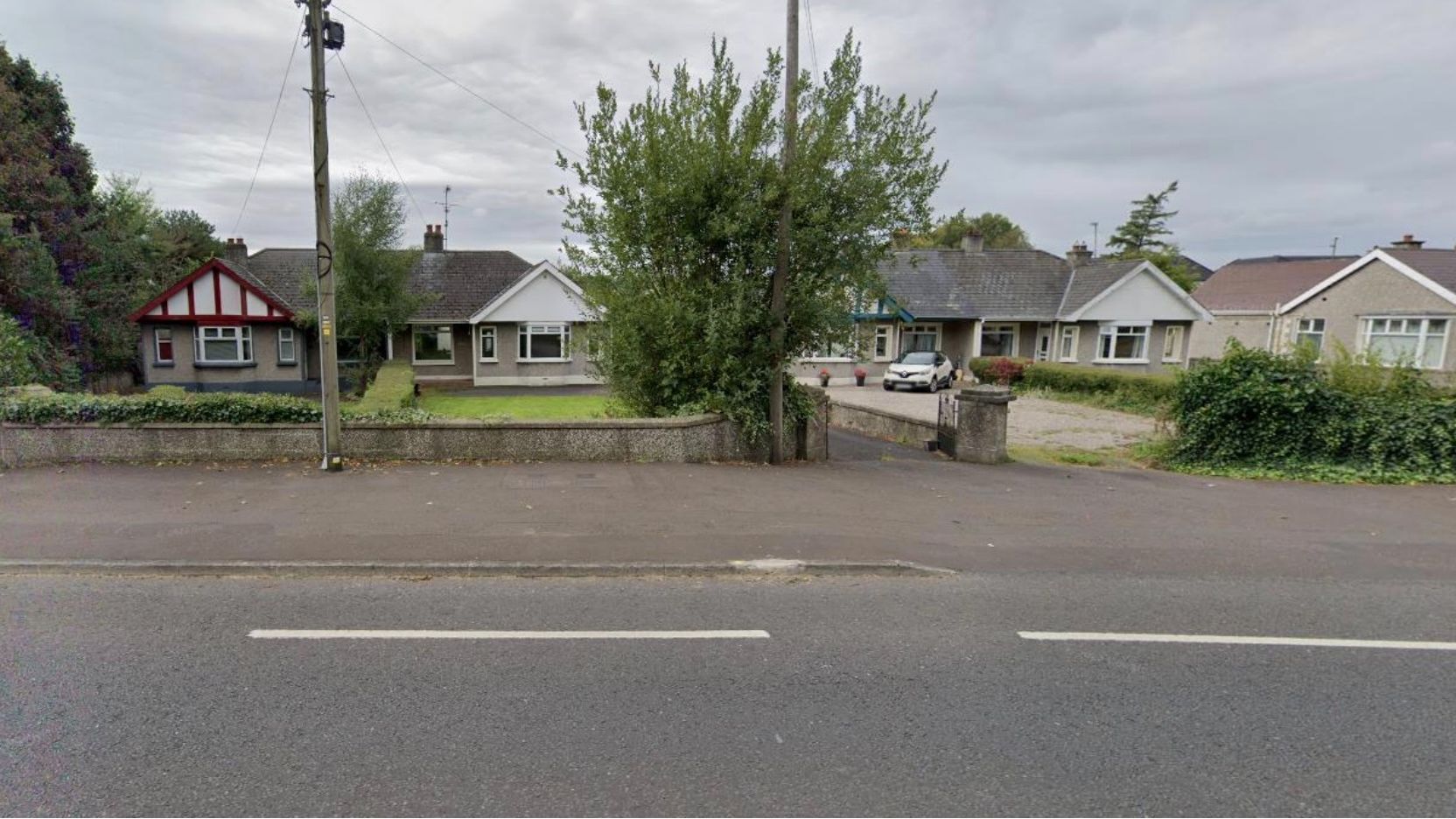Plans Lodged for 17 New Homes On Portstewart Road, Coleraine
Nov 01, 2025
Plans have been submitted to Causeway Coast and Glens Borough Council for the construction of 17 new residential dwellings at 46–52 Portstewart Road in Coleraine.
The proposal, brought forward by Gravis Planning, includes three detached homes and 14 apartments, along with associated access roads, landscaping, and communal spaces. The development would replace four existing bungalows currently occupying the half-hectare site.
According to the accompanying Planning, Design and Access Statement, the site lies within the Coleraine settlement limit, as defined by the Northern Area Plan 2016, and is surrounded by predominantly residential development. The plans indicate that the detached houses would front onto Portstewart Road, with apartment buildings set to the rear overlooking the River Bann.
The design follows similar patterns to nearby developments at Bann View Place and Cloonavin Park, both of which include a mix of detached homes and apartment blocks up to three storeys high. The applicant argues that the proposal “replicates previously approved layouts for similar developments” and that the overall density — around 34 dwellings per hectare — is consistent with the surrounding area.
Access to the site would be provided via a new junction onto Portstewart Road, a protected route, though a previous planning approval for the location has already established this principle. Each house would include in-curtilage parking, while shared parking facilities would serve the apartment buildings.
The submission also notes that ecological and bat surveys have been carried out, identifying the presence of Japanese knotweed but no protected species or roosts. A treatment plan for the invasive plant accompanies the application.
A Flood Risk Assessment confirms that no buildings would fall within the identified floodplain area adjacent to the river, with only shared open space proposed in that section.
While previous outline permission was granted in 2024 for a smaller scheme of ten dwellings, the new proposal seeks to increase the number of units and introduce apartments to the rear of the site. The design team maintains that the plans will not adversely affect neighbouring amenity, citing a separation distance of approximately 28 metres between the proposed apartments and existing homes.
The applicant is KMBC Properties.
Stay connected with news and updates!
Join our mailing list to receive the latest news and updates from our team.
Don't worry, your information will not be shared.
We hate SPAM. We will never sell your information, for any reason.

